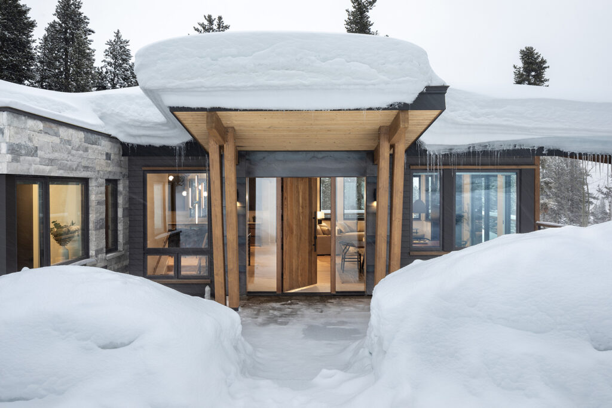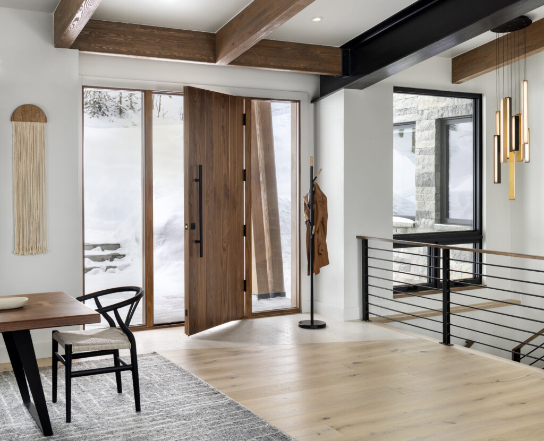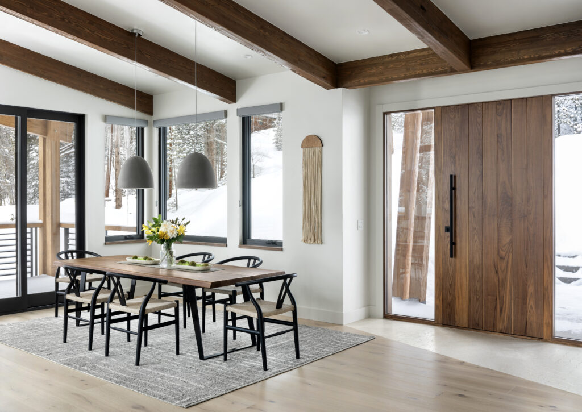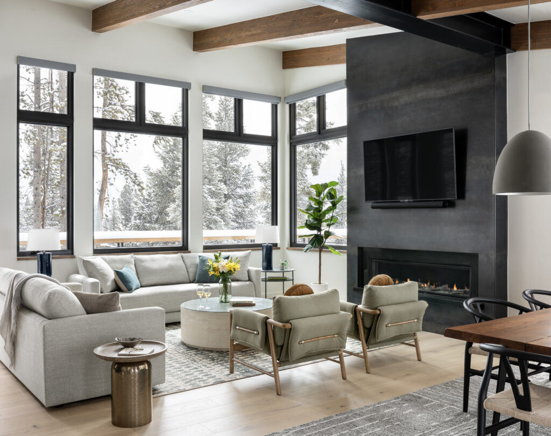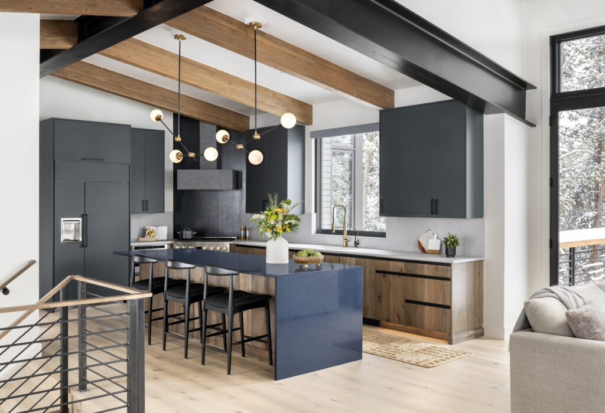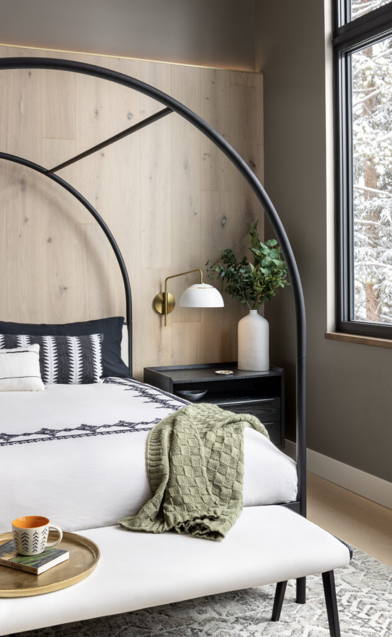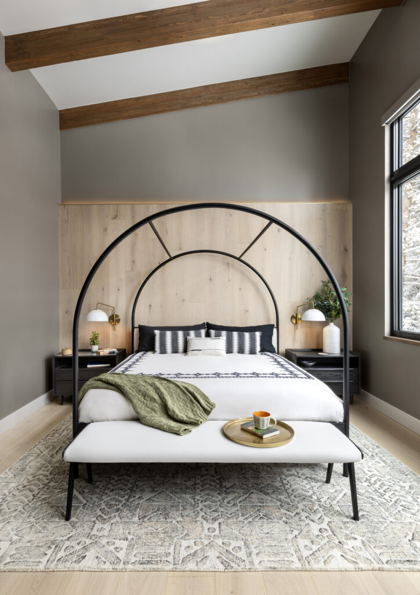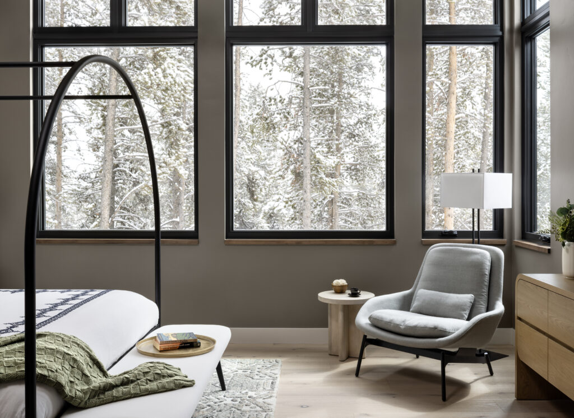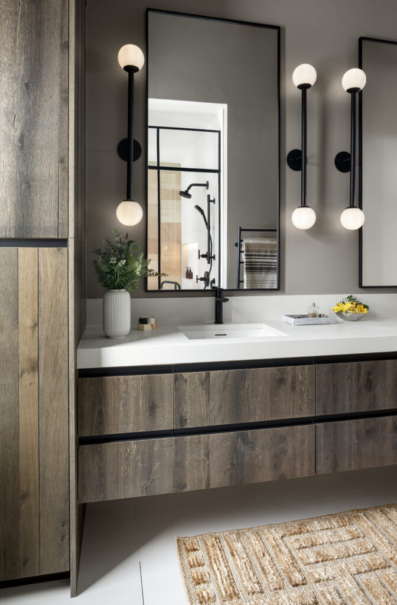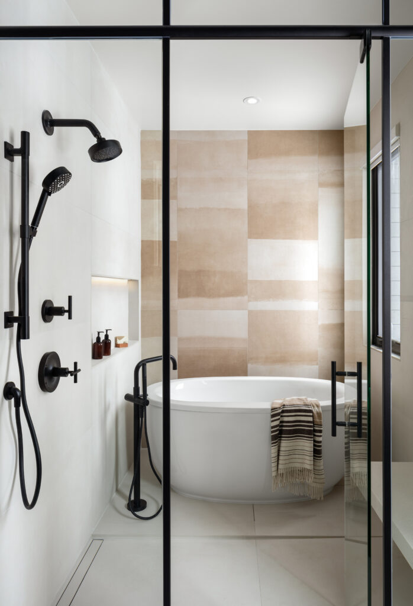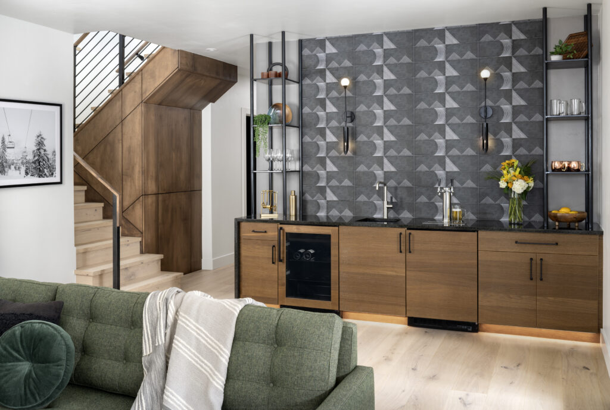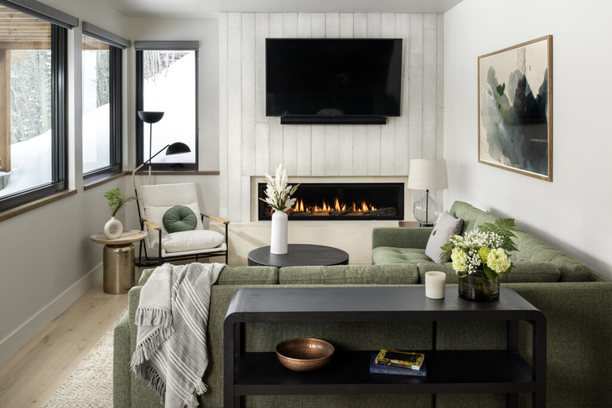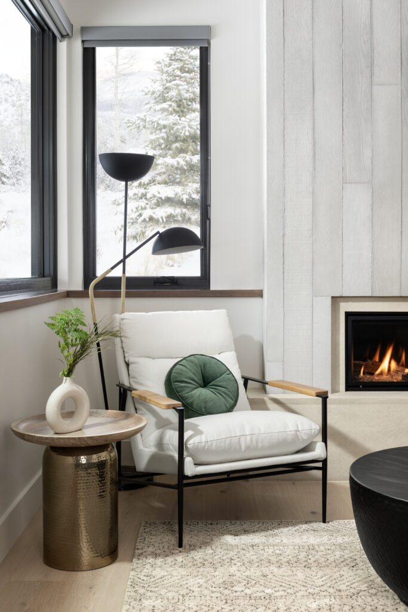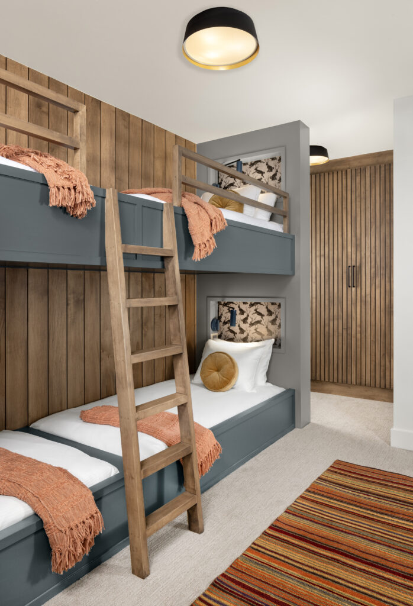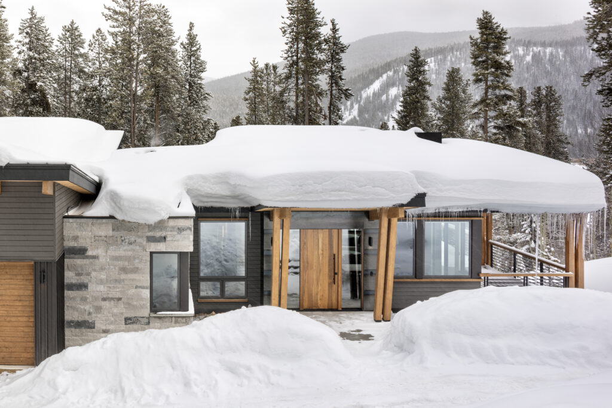Apres Ski
This custom home is nestled on the mountainside in Breckenridge, Colorado. Designed with a keen eye for detail and an appreciation for both form and function, this stunning property is a testament to what a true ski house should be. Each room is a harmonious blend of luxury and comfort, creating an inviting atmosphere that is both stylish and functional
The sleek, minimalist lines of the architecture are complemented by warm, subtle tones and rich textures, creating a perfect balance of modernity and coziness. Floor-to-ceiling windows bathe the interior in natural light, highlighting the soft design elements throughout
The Kitchen has it all with both sophisticated design and functionality, equipped with top-of-the-line appliances seamlessly integrated into custom cabinetry. The spacious island, adorned with elegant quartz countertops, serves as a central hub for culinary creativity and social interaction
Retreat to the luxurious Primary Suite, a sanctuary of peace and comfort. The en-suite bathroom is a spa-like haven, a glass enclosed tub and shower room complete with a freestanding soaking tub and tone on tone tile
Every aspect of this home has been meticulously designed to enhance the clients living experience, blending modern elegance with the natural beauty of Breckenridge
Architect: Rooted Architecture
Builder: Iron Forest Building Company
Photographer: Kimberly Gavin Photography

